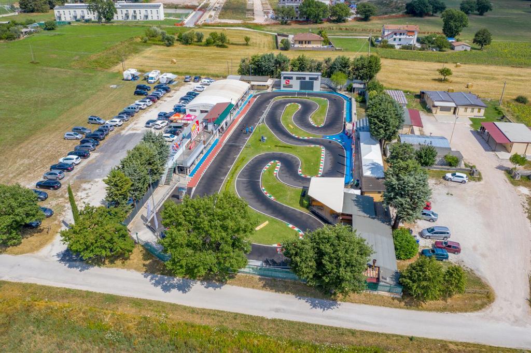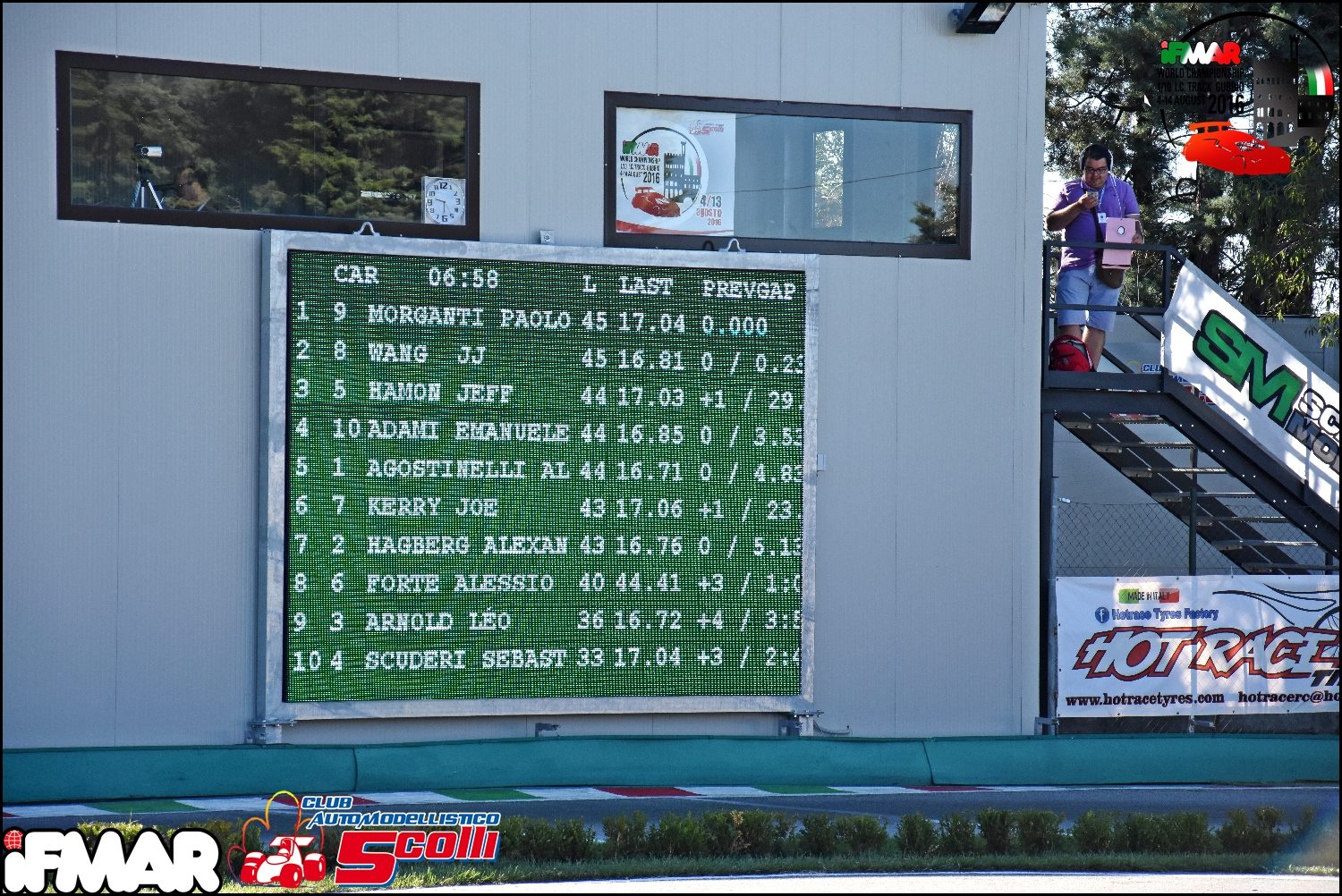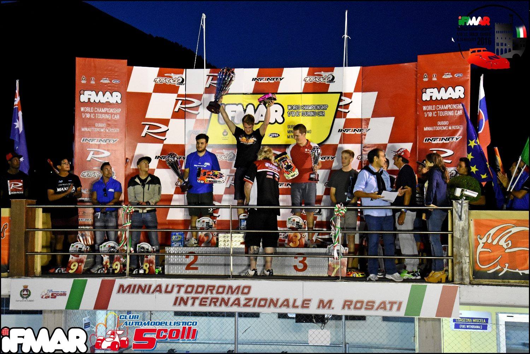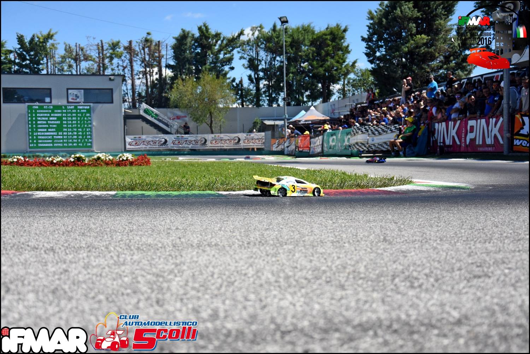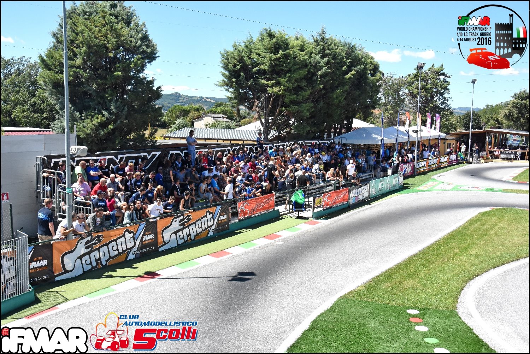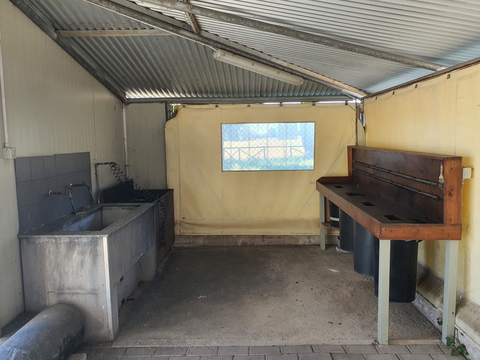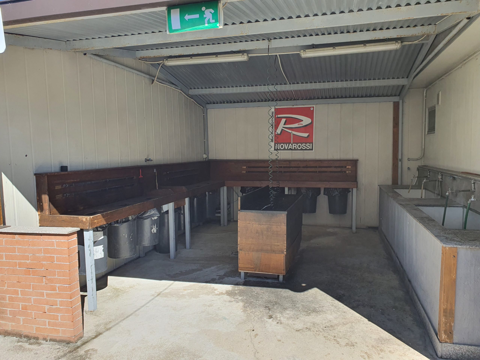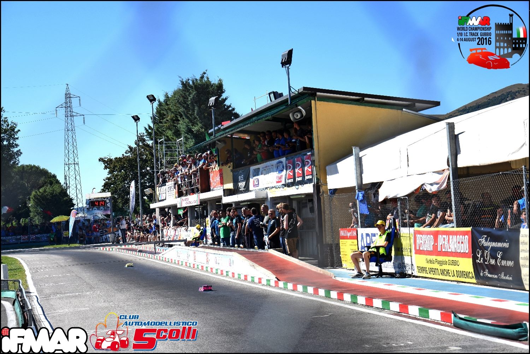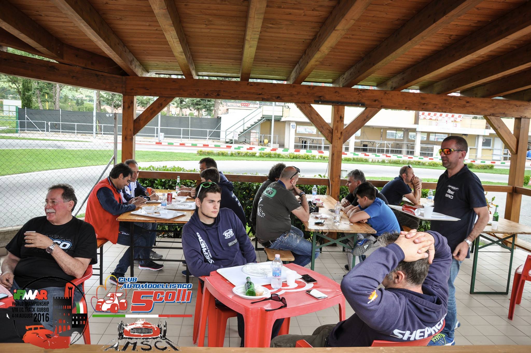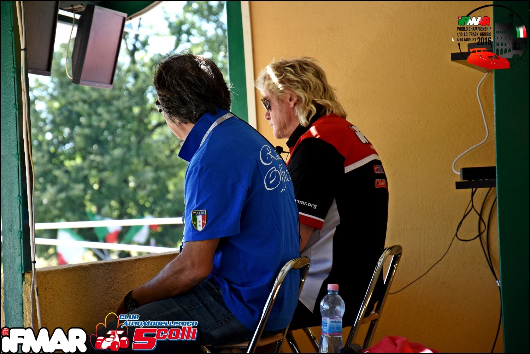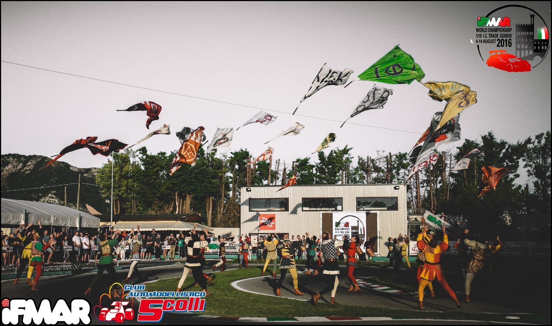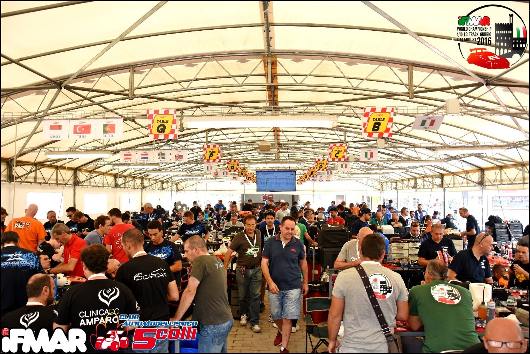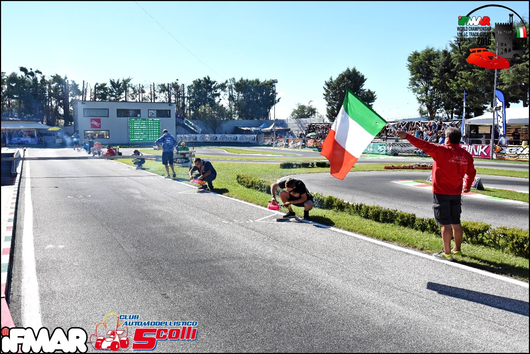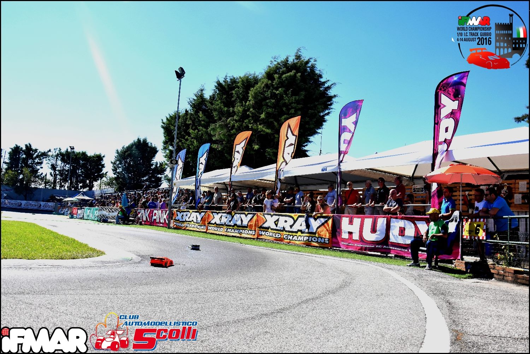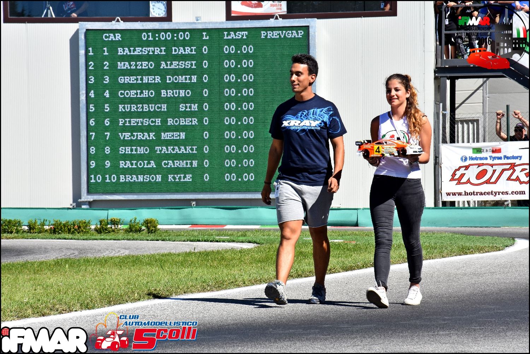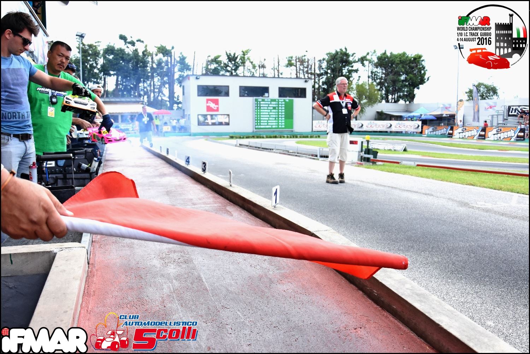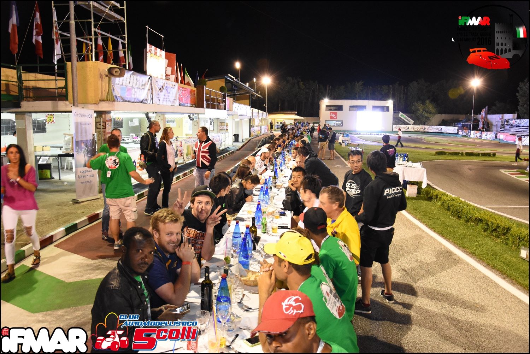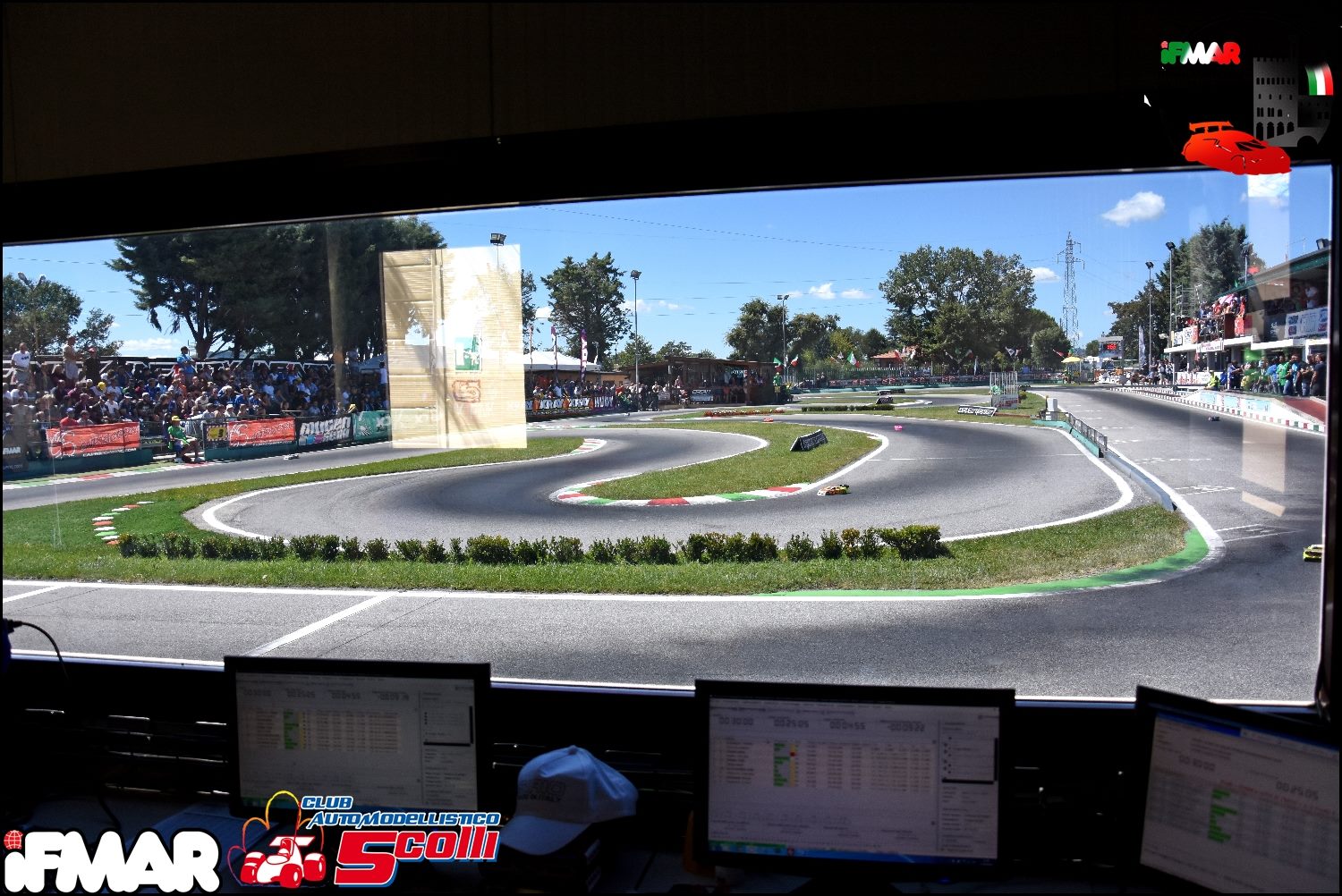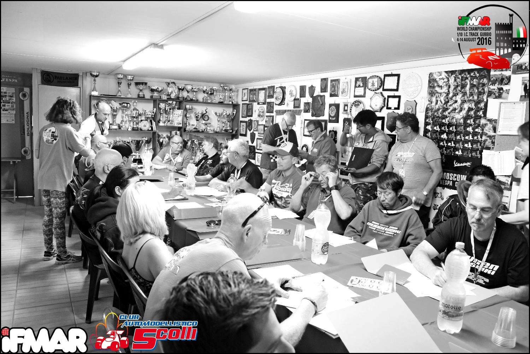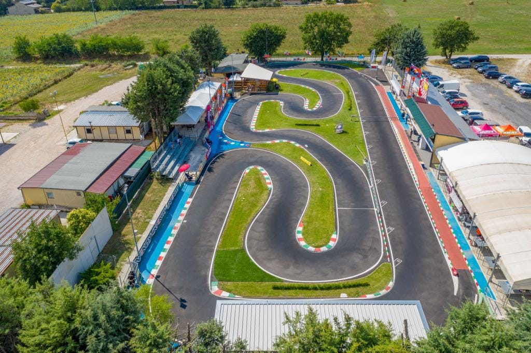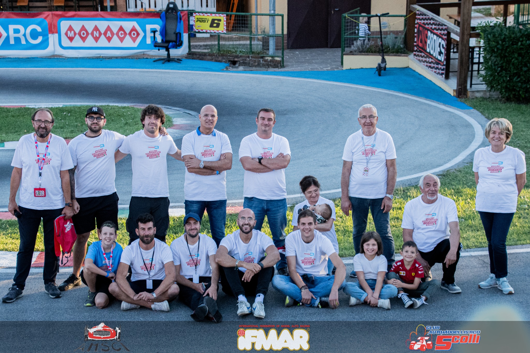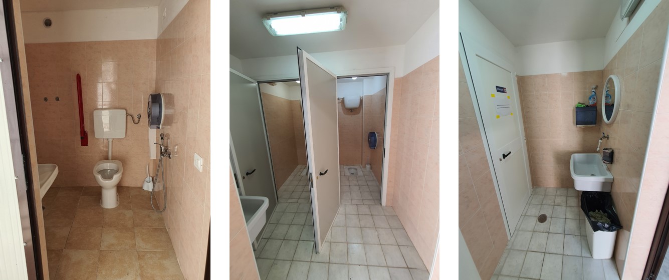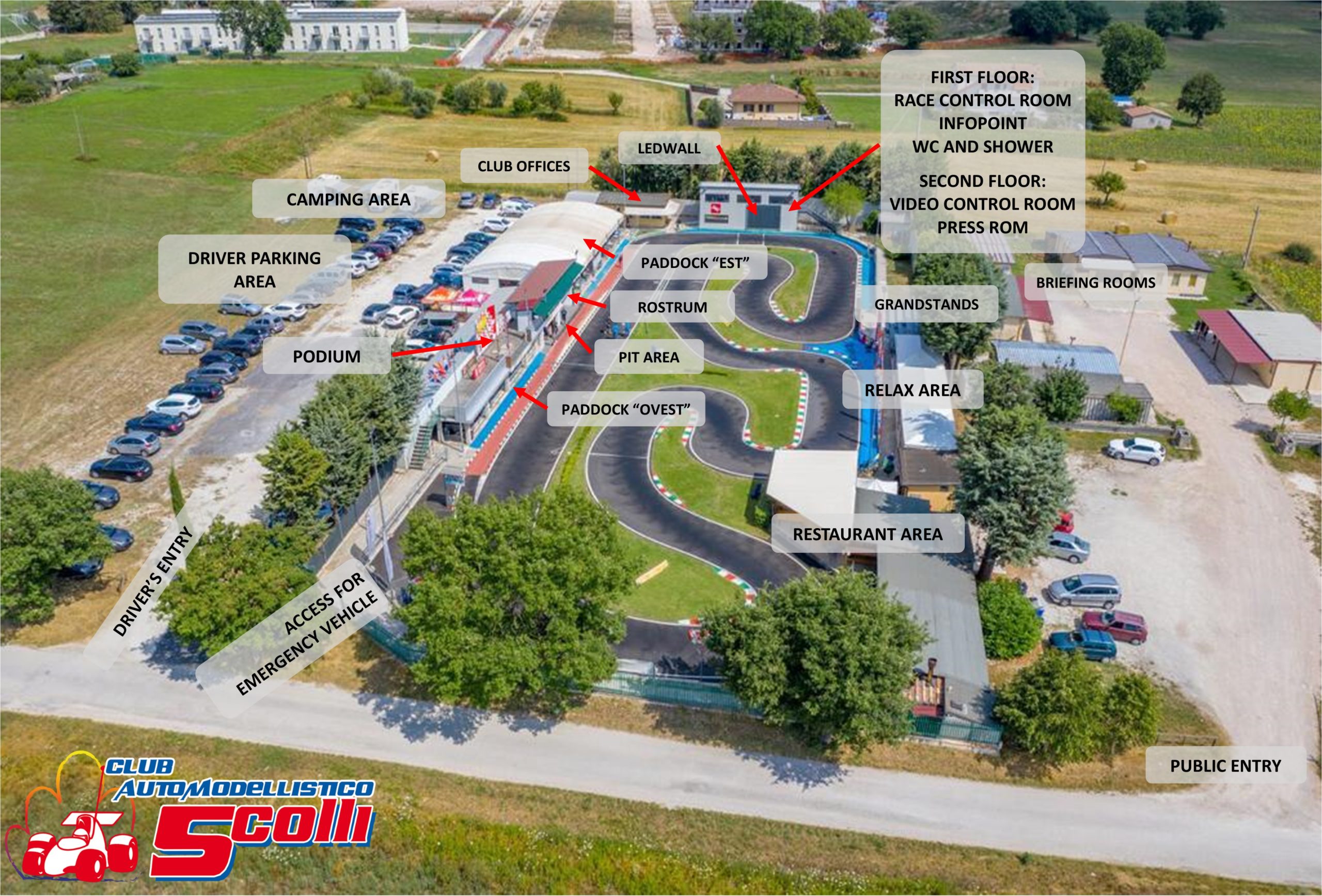TRACK MAIN CHARACTERISTIC
4x Time keeping supervisor workbench
Timing Software: RC Timing Ultimate
4x Decoder Mylaps RC 4
Interim times: Yes, 3 sectors
2x Speed Traps
Air conditioning
Cover Bar & Restaurant area
Total seats: 150
Equipment: 1 industrial kitchen, 1 pizza oven, food delivery area
Air conditioning
Public grandstands
Panoramic terrace
Driver dedicated parking
Camping area with electricity and water supply
Total pit spaces: 150
1x 4mt x 3mt Led Wall
2x Monitor 50″ for lap timing
2x cleaning and tyre turning area
PA audio system separated for public, paddock and track
Paddock area protected by electronic access
5x W.C.
Paddock entrance separated from public one
Covered driver rostrum
12x Spots
3x Race director spots with dedicated monitor for lap timing
Separated PA audio system for driver-mechanic
Opportunity to have rostrum entrance separated from exit
Dedicated room
Separated model entrance and exit
Dedicate model withdrawal area
Dedicated lap timing monitor and printer
Air compresse
Air conditioning
Located within 2nd floor of central building
Internet connection (both LAN and Wi-Fi)
Separated room for video control room (12 sqm)
Press room 24mq
Press seats: 8
2x Monitor for live timing
Optimal view all over the track
Air conditioning
Dedicated entrance
HD CCTV system
Covered areas: parc fermè, main straght
Possibility to check false start
Used for handout events
Dedicated area for tyres mounting and fuel withdrawal
12x spots
Monitored entrance and exit
Tyres/fuel wharehouse area
Lighting system for night races
Secretary room
Office room
Additional briefinf room
Internet connection
Air conditioning
